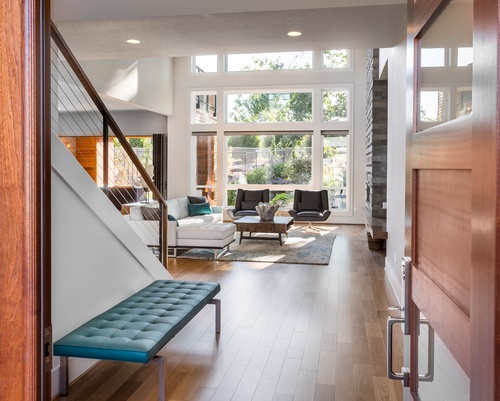
Open floor plans have been popular in home design for many years now. In fact, more than 50 percent of newly constructed single-family homes are designed with these types of layouts. Although it may seem like everyone is getting on the open floor plan bandwagon, is it right for you? Consider both the pros and cons when you’re in the market for a new home or looking to remodel.
Pros of Open Floor Plans
There are plenty of reasons why today’s homeowners love open floor plans:
- They feel bigger – Open floor plans can make a smaller home feel much bigger because it isn’t compartmentalized. Not only does this give you a little extra square footage where walls would be, it allows you to use all of the space, all of the time.
- They bring people together – Do you love to throw parties and entertain guests? They you’ll probably love a home with an open floor plan. These types of homes allow people to socialize easily, since everyone can be together.
- They allow you to see the beauty – Homes with open floor plans allow any available natural light to fill the whole space. They also allow you to see the entire home without any obstructed sightlines, so the beauty and design of the space can take center stage.
- They make it easier to keep track of the kids – If you have little ones at home, an open floor plan makes it easier to keep an eye on the kids when you’re cooking or cleaning.
Cons of Open Floor Plans
While there are great arguments to be made in favor of an open floor plan, there are some reasons why it may not be right for you. Consider some of the drawbacks of this type of home:
- Lack of privacy – If you like to have your quiet, alone time, an open floor plan may not be ideal for you. When your kids are being noisy or your spouse is watching that TV show you hate, it’s much harder to get away from it.
- Difficult to hide that mess – When you live in a home that has an open floor plan, it’s not as easy to quickly hide that pile of toys in the living room or the sink full of dishes in the kitchen. With an open floor plan, you really have to stay on top of clutter to keep your home looking nice.
- Doesn’t feel cozy – If you like that snug, cozy feeling, it can be hard to recreate it in a home with an open floor plan. In fact, if the space is bigger than you need, the home might actually look and feel too big.
- More expensive to heat and cool – Homes with open floor plans can be more expensive in terms of running the heating and air conditioning, especially if they also have high ceilings.
- Smells travel – Do you like to cook? Then an open floor plan may not work for you, especially if you like to experiment with exotic flavors and smells. That curry dish you had for dinner was delicious, but is it something you want to smell all over the house for hours afterward?
Compliments of Virtual Results